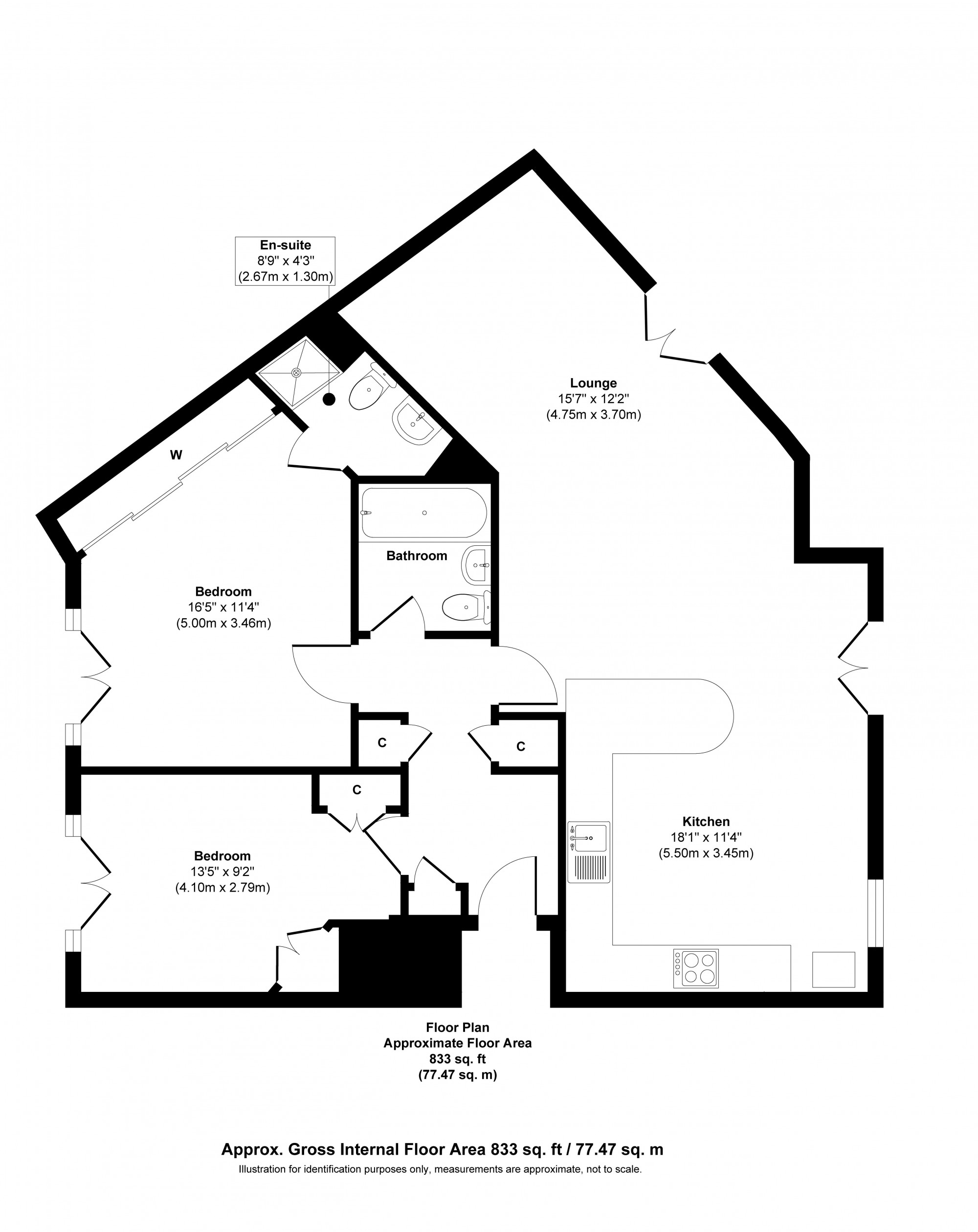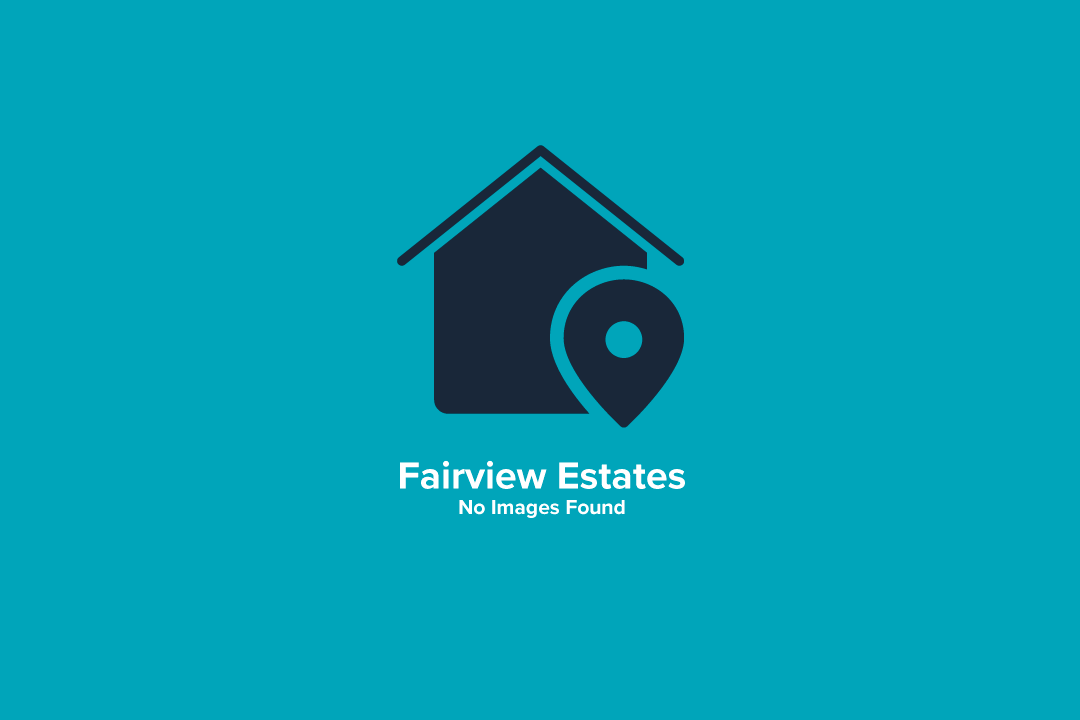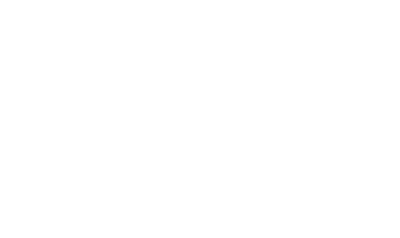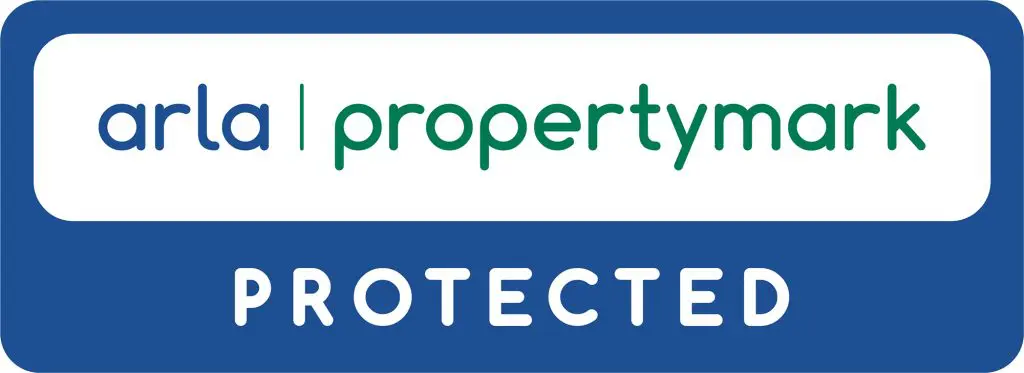On entrance to the property you are greeted with an entrance hallway which leads through to an amazing open plan living room and kitchen. The kitchen comes with a range of built appliances and provides an excellent social point with the open plan aspect giving space for a dining area and living to far end. There are also Juliette double doors opening out onto the front of the property.
The master bedroom being triangular in shape makes the room more interesting with a built-in wardrobe, door access leading out onto the balcony providing outstanding views across Mapperley. Off the bedroom is an en-suite bathroom which comes with a white suite comprising a shower cubicle, wash hand basin and w/c.
Bedroom two is also generous in size and also benefits from having door access leading out onto the balcony.
There is also a main bathroom which comes with a shower over bath, wash hand basin and w/c.
The main hallway comes with a useful storage cupboard, the property also comes with an alarm system and comes with an electric heating system.
Outside:
There is one allocated parking space plus visitor parking where available, the communal gardens are regularly well maintained, there is a park nearby and Mapperley Plains can be reached on foot in approximately 10 minutes where there is a variety of shops bars and restaurants. Regular buses can be caught at the bottom of City Heights and it is really easy to get into Nottingham City Centre.
Tenure: Leasehold
Lease length: 984 Years
Ground rent: £125 - split into 2 payments of £62.50, due April and October.
Service Charge: April 20-March 21, £1198, split into 2 payments due April and October.
Disclaimer - Agents Disclaimer: Fairview Estates, their clients and employees 1: Are not authorised to make or give any representations or warranties in relation to the property either here or elsewhere, either on their own behalf or on behalf of their client or otherwise. They assume no responsibility for any statement that may be made in these particulars. These particulars do not form part of any offer or contract and must not be relied upon as statements or representations of fact. 2: Any areas, measurements or distances are approximate. The text, photographs and plans are for guidance only and are not necessarily comprehensive. It should not be assumed that the property has all necessary planning, building regulation or other consents and Fairview Estates have not tested any services, equipment or facilities. Purchasers must make further investigations and inspections before entering into any agreement.
Purchaser information -The Money Laundering, Terrorist Financing and Transfer of Funds (Information on the Payer) Regulations 2017(MLR 2017) came into force on 26 June 2017. Fairview Estates require any successful purchasers proceeding with a property to provide two forms of identification i.e. passport or photo card driving license and a recent utility bill or bank statement. We are also required to obtain proof of funds and provide evidence of where the funds originated from. This evidence will be required prior to Fairview Estates removing a property from the market and instructing solicitors for your purchase.






